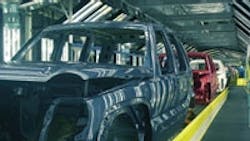In June, General Motors Corp. CEO Fritz Henderson said his company's plants would become more flexible to accommodate the production of more car models across all of its facilities. Flexibility can be included in plant designs to facilitate lean processes.
A poorly designed facility layout can increase the average travel distance per order, leading to increased transportation time, work in process and flow time, while throughput decreases and costs rise, according to Shahrukh Irani, associate professor in the Department of Integrated Systems Engineering at Ohio State University. He says features such as universal power connections and mobile lightweight equipment machining centers that are easy to relocate can help manufacturers be lean and flexible.
Jay Kuhn, president of process-improvement firm Definity Partners in Cincinnati, also offers some points to consider when designing or selecting an existing manufacturing plant. "Not enough people truly maximize a new facility," he says. "They normally take all their current processes and move them to a new building and don't always take full advantage of the opportunity. A new facility is a time to completely revamp your operation." He suggests that manufacturers:
- Take the time to institute your future-stream map showing work cells, lower inventory and work in process.
- Conduct assessments to determine how much of the nine wastes you have built into your new facility. This becomes the starting point for your process. People will build more waste over time, but what does your blank sheet look like? Start with the obvious: motion and transportation.
- Are you planning spots for work in progress and inventory? Try to figure out how to eliminate your inventory issues by not building them into your layout and forcing yourself to solve the waste.
- Design better communication into your layout. Where have you positioned your workers -- is it likely to lead to open communication?
The "gummiband" conveyor at Chrysler's Toledo North Assembly plant was one of several features incorporated into the flexible facility when it opened in 2001. The company says the system can save "millions of dollars" in maintenance fees and is more ergonomically sound.
"Our experience has been that many times the process is not completely thought through, or the building is a series of additions, which does not work well for the product or the people," James says. "A lean design expert could give you an accounting for how much money can be wasted if 50 people are required to walk an extra 200 feet five times per day, for example."
James also suggests utilizing a 3-D building model, which can aid in efficient layout of the building. A 3-D model can be used in the future for process-related decisions. Chrysler Group LLC used simulation software to build its Toledo North Assembly plant, which opened in 2001. The virtual tool enabled the company to build the facility for $54 per square foot, considerably less than the industry average of $70 to $80 per square foot, at the time, according to Chrysler.
Another important feature to consider is task-specific lighting, as opposed to general overhead lighting, which can increase worker productivity and lower utility bills, James says. "Many older manufacturing plants utilize a grid of light throughout all of the plant," he explains. "The lighting levels were determined by the greatest need for light -- for example, a painting area or quality-control inspection area.
"When owners realize that each light fixture can consume between 400 watts and 1,000 watts, it becomes obvious that excess levels of light in areas that do not require it can cost the owner a lot of money per year. If the overall lighting levels are reduced and bright lights are provided for the areas where additional light is needed, the overall electrical consumption can be greatly reduced."
New plants also present an opportunity to change a structure that currently isn't working, says Kuhn, of Definity Partners. "For instance, if you have a machining supervisor, welding supervisor, assembly supervisor, but you want to set your new plant in cells or product lines, do you have leaders who are capable of leading in this new environment?"
See Also
About the Author
Jonathan Katz
Former Managing Editor
Former Managing Editor Jon Katz covered leadership and strategy, tackling subjects such as lean manufacturing leadership, strategy development and deployment, corporate culture, corporate social responsibility, and growth strategies. As well, he provided news and analysis of successful companies in the chemical and energy industries, including oil and gas, renewable and alternative.
Jon worked as an intern for IndustryWeek before serving as a reporter for The Morning Journal and then as an associate editor for Penton Media’s Supply Chain Technology News.
Jon received his bachelor’s degree in Journalism from Kent State University and is a die-hard Cleveland sports fan.
